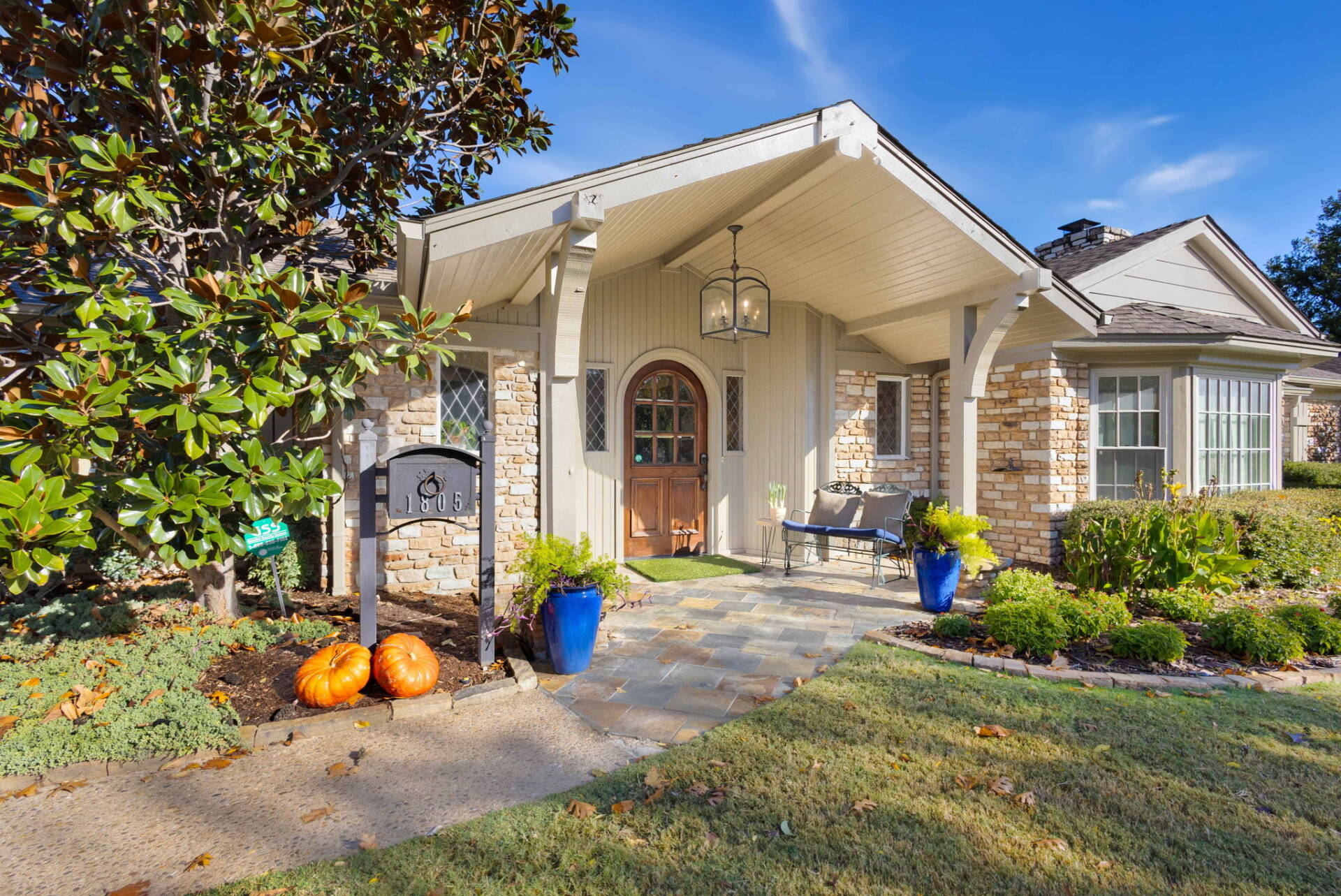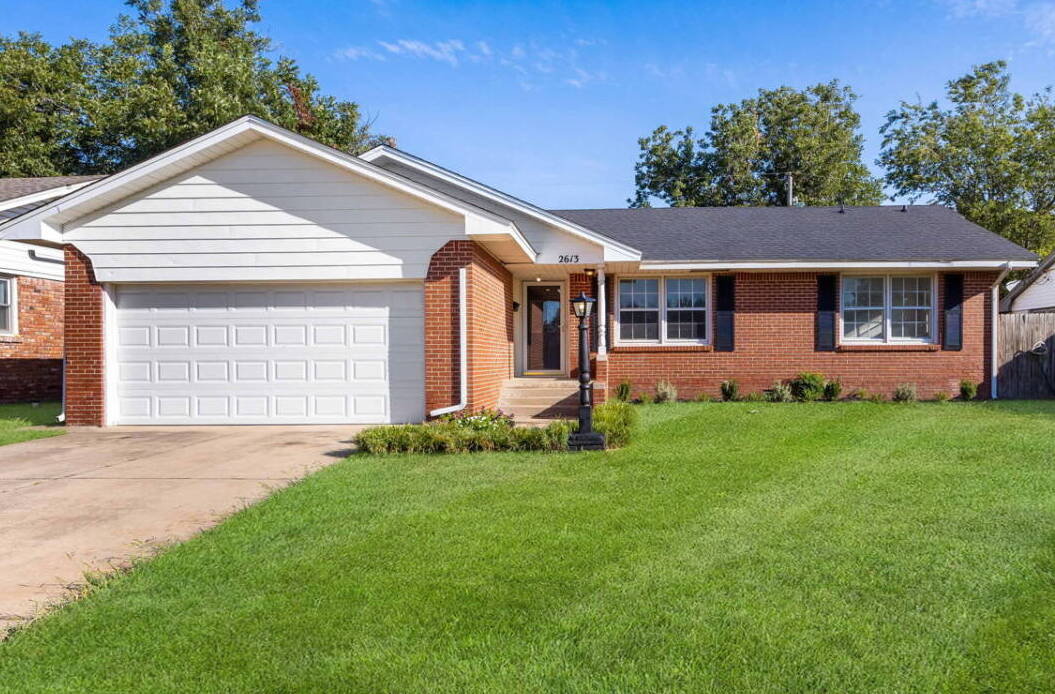$1,200,000
DETAILS
One level CHARMING stacked stone home! Walking into this wonderful home you will find a great living room with raised wood paneled ceiling. Formal living and family room share an open fireplace for more ambiance and charm. Large kitchen island with gas cooktop, double ovens, stainless steel appliances, ice maker, and a cozy built in banquette. Three bedroom on the east side of the home with two full bathrooms. Primary bedroom is on the west side of the home with a generous bathroom and spacious walk-in closet. Easy outdoor entertaining with a large open patio, fireplace and two putting greens for gatherings with family and friends. Perfect spot to call HOME!
- Bedrooms: 4
- Bathrooms: 4
- Square Foot: 3,772
- Stacked Stone Home
- Raised Wood Paneled Ceiling
- Putting Greens




