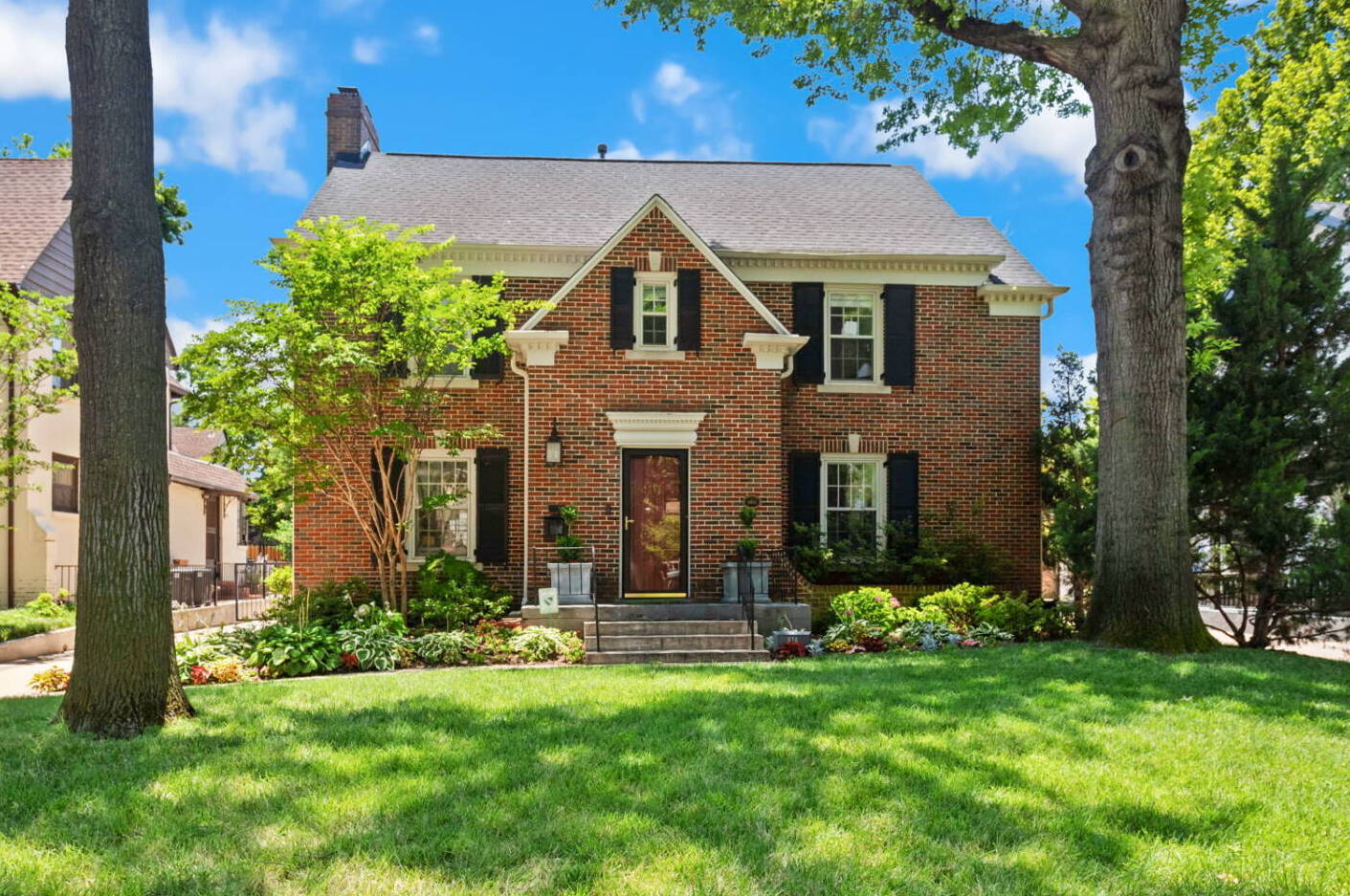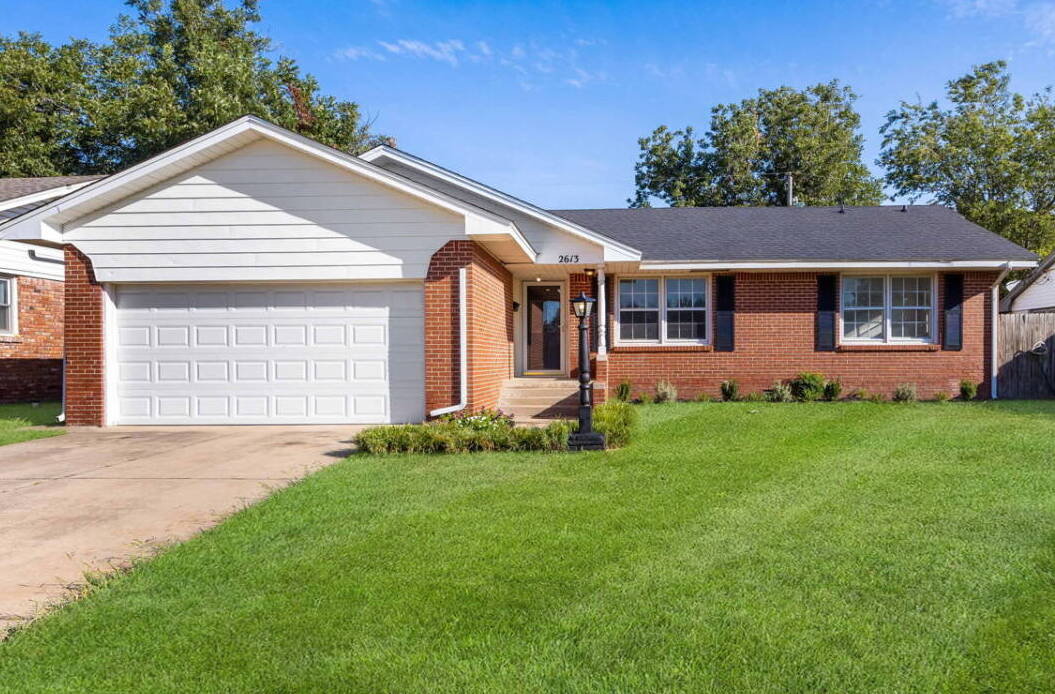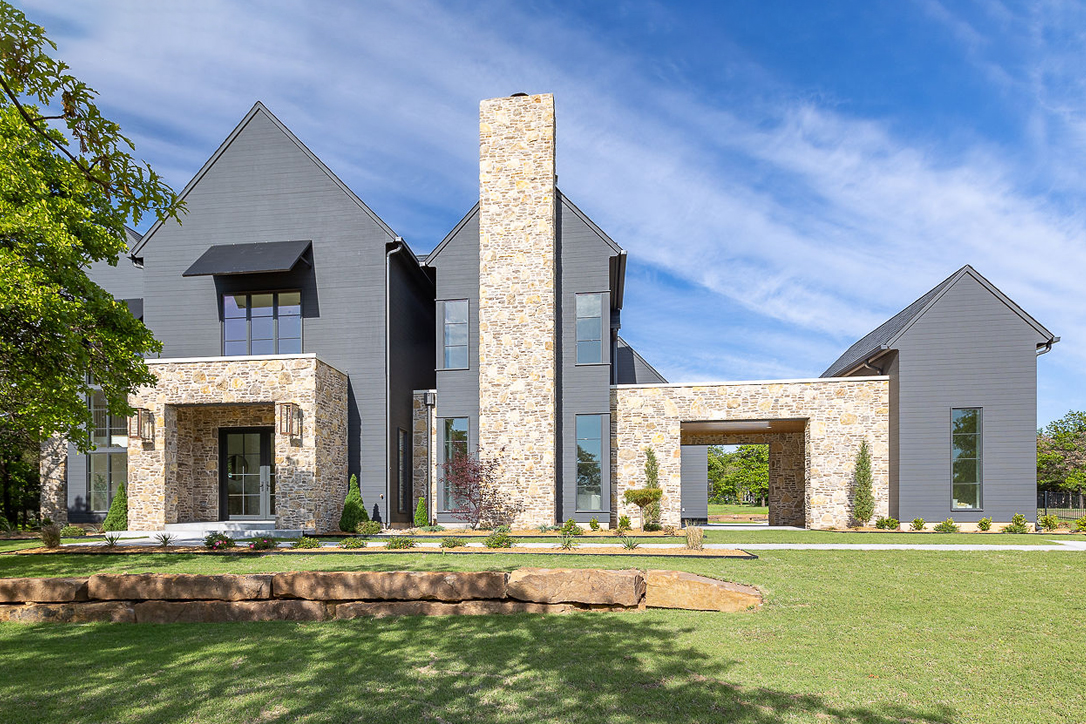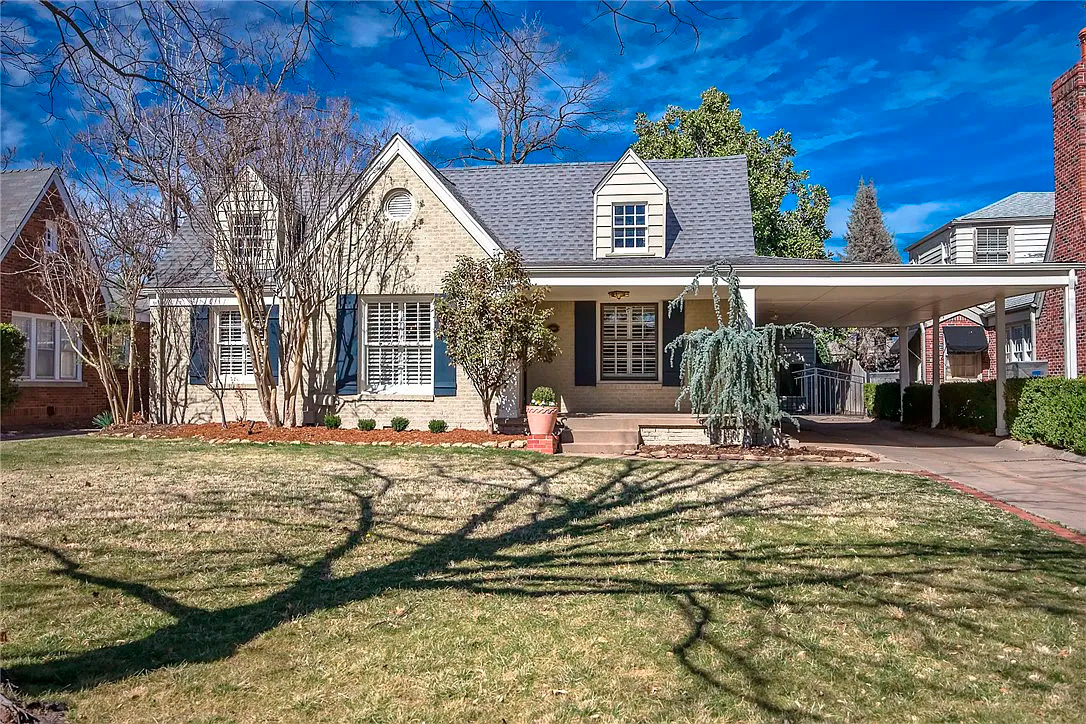$775,000
DETAILS
Welcome to this charming 1932 home located in the picturesque Crown Heights neighborhood! As you approach the house, you’ll notice the character and charm have been beautifully maintained. On the main level, you’ll find an elegant dining room with grass cloth wallpaper. The kitchen has marble countertops, a spacious island, and a cabinet-front fridge/freezer. The breakfast area is surrounded by beautiful windows and double doors, allowing for plenty of natural light throughout the day. The living room provides a cozy yet stylish atmosphere! On the second floor, you’ll discover a primary suite, a rare find in Crown Heights, featuring a generous bedroom, a sitting area, two closets, and a stunning bathroom. Upstairs are two additional bedrooms that share a hallway bathroom. The basement has been transformed into a den with a powder bathroom. The backyard showcases beautiful pavers and a pergola, enhancing the ambiance. Additionally, the detached two-car garage includes a full bathroom and has the potential to serve as a fantastic office. Don’t miss out on the opportunity to own this exquisite property!
- Bedrooms: 3
- Bathrooms: 2 full, 2 half
- Square Foot: 2,968







